Building Information Modelling Services
Building information modelling services
At National BIM, we believe that BIM is the future of the construction industry. It is the key to augmenting building projects for greater efficiency. For this purpose, we provide a powerful combination of BIM solutions to AEC companies of all sizes for all projects of all complexities. This combination includes the following services.

Industrial BIM Design Services
Under this service category, we provide Piping, Mechanical, Structural, and Modular Process Units solutions to our clients’ industrial construction project needs. National BIM’s industrial BIM designs services uses a unique mix of expertise, technology, and 4 BIM sub-solutions to deliver a wide range of industrial projects for clients.
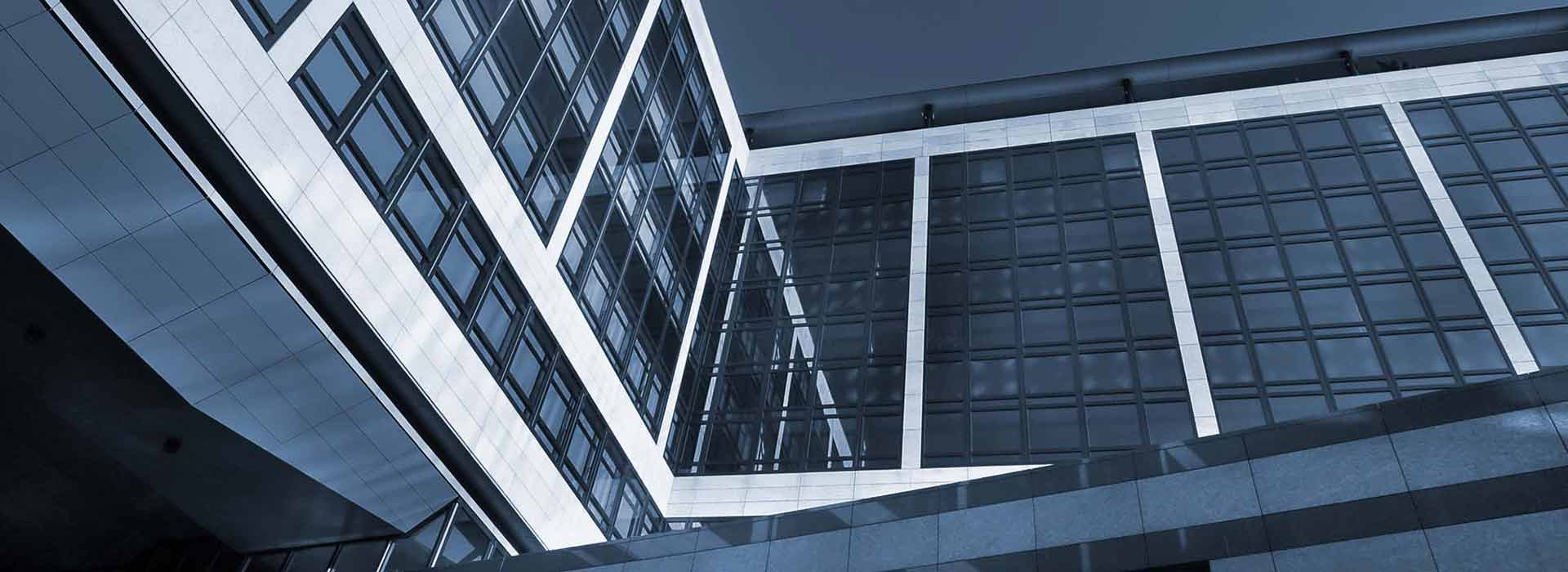
Architectural BIM Design Services
Our Architectural BIM Services involves offering Exterior Architectural BIM Modelling, 3D Floor Plans, and CAD to BIM Conversion Services to clients for their residential, commercial, infrastructural, educational, and industrial projects. We use our Architectural BIM Services to help clients create 3D BIM models from sketches, drawings, or point cloud data, and in line with our clients’ LOD. These solutions are handled by our team of seasoned architects, designers, and engineers, who work closely with our clients throughout the entire model designing process.
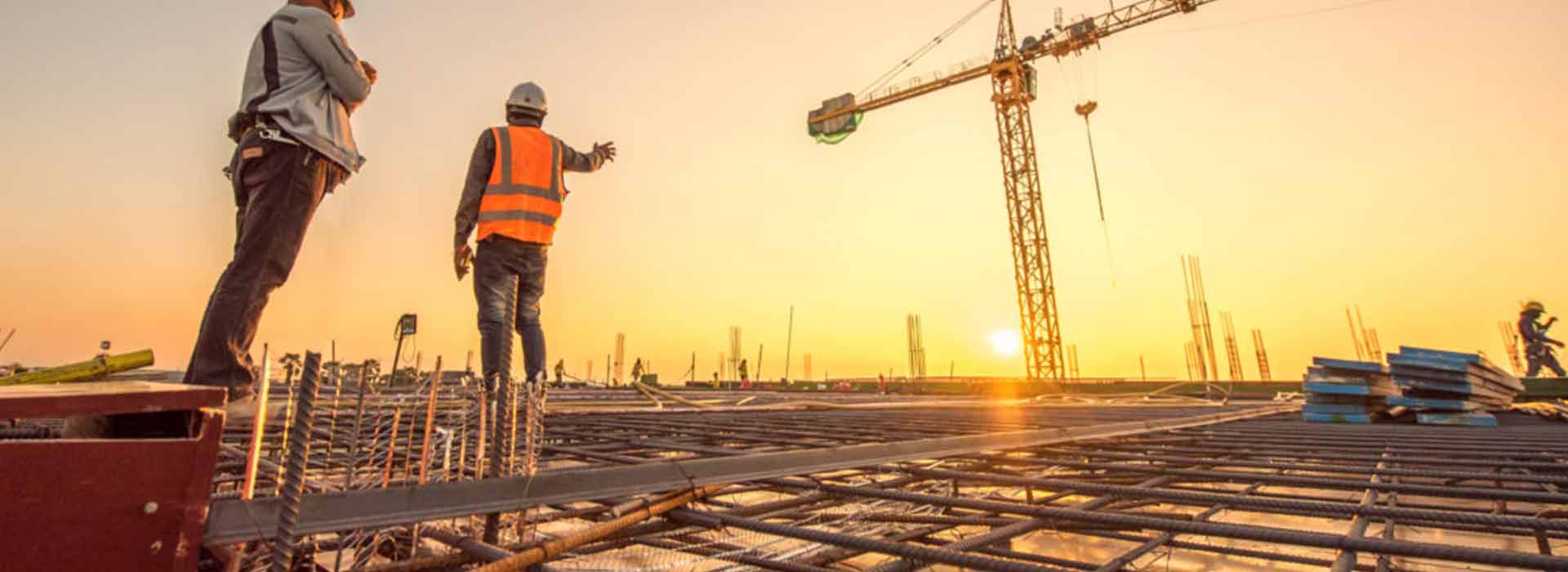
Structural BIM Services
Inclusive in this service is our Structural 3D Modeling, Structural Shop Drawings, Precast Panel Detailing, Structural Quantity take-off, BIM for Infrastructure and Civil, LOD, and COBie Services. At National BIM, we leverage the skills and experience of our expert team of steel detailers, structural BIM modellers, and structural BIM engineers to help clients work on and successfully complete working on their complex and detailed structural projects.
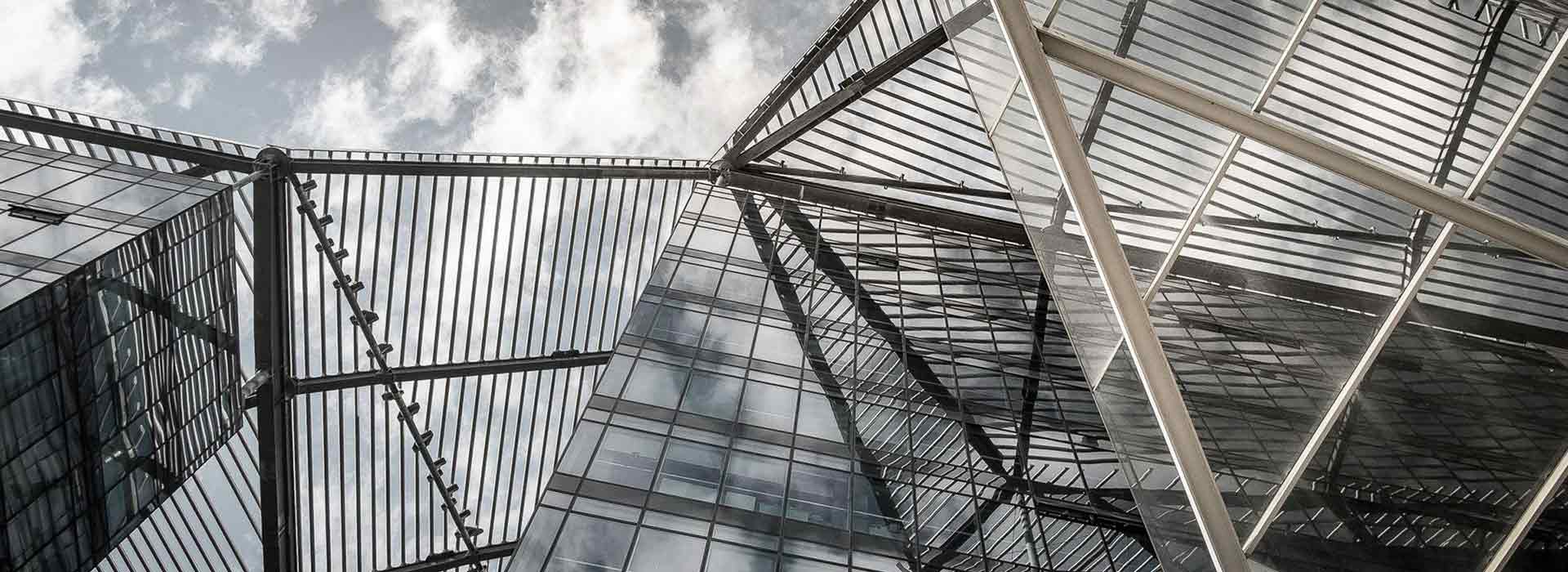
Facade BIM Services
Our Facade BIM Services is one major part of our services. It involves providing BIM model designs for the exterior of our clients’ construction projects. From high-rise buildings to shopping malls, and commercial buildings, our dedicated team of Facade experts possess both the skill and experience to design Facade BIM models for even the most complex buildings. Under this service category, we provide Exterior Architectural BIM Modelling, and Scan to BIM solutions.

Clash detection and coordination services
We use advanced Autodesk Navisworks coordination software to provide BIM clash detection and coordination services for construction companies. Our clash detection and coordination services allow our clients to pinpoint and resolve possible coordination conflicts before any construction work starts on the project. This effectively helps our clients eliminate rework while saving time, building cost, and labor.
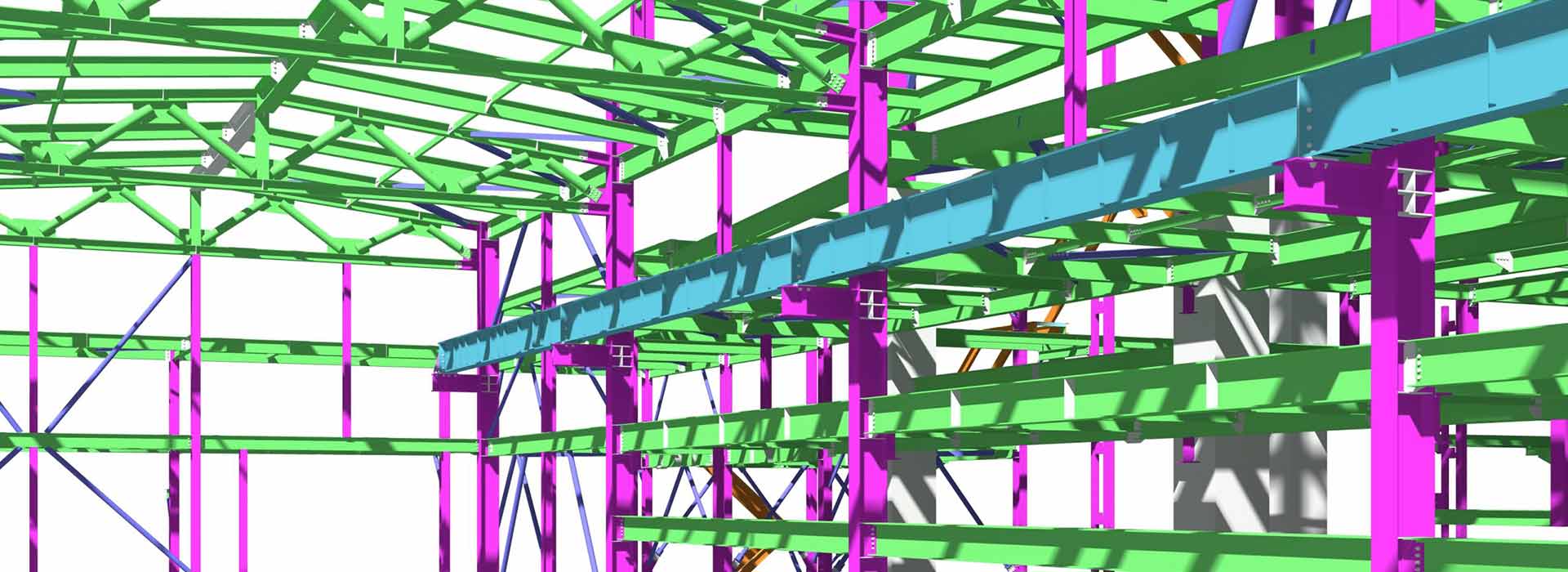
Steel detailing services
In National BIM’s Steel Detailing service, our team of seasoned steel detailers use their skills, along with cutting-edge technology to make our clients’ designs constructible. This service includes Structural Steel Detailing, Structural Shop Drawings, Rebar Detailing, and Miscellaneous Steel Detailing services. This service has the aim to effectively de-risk the project, eliminate rework, and save time and building cost.
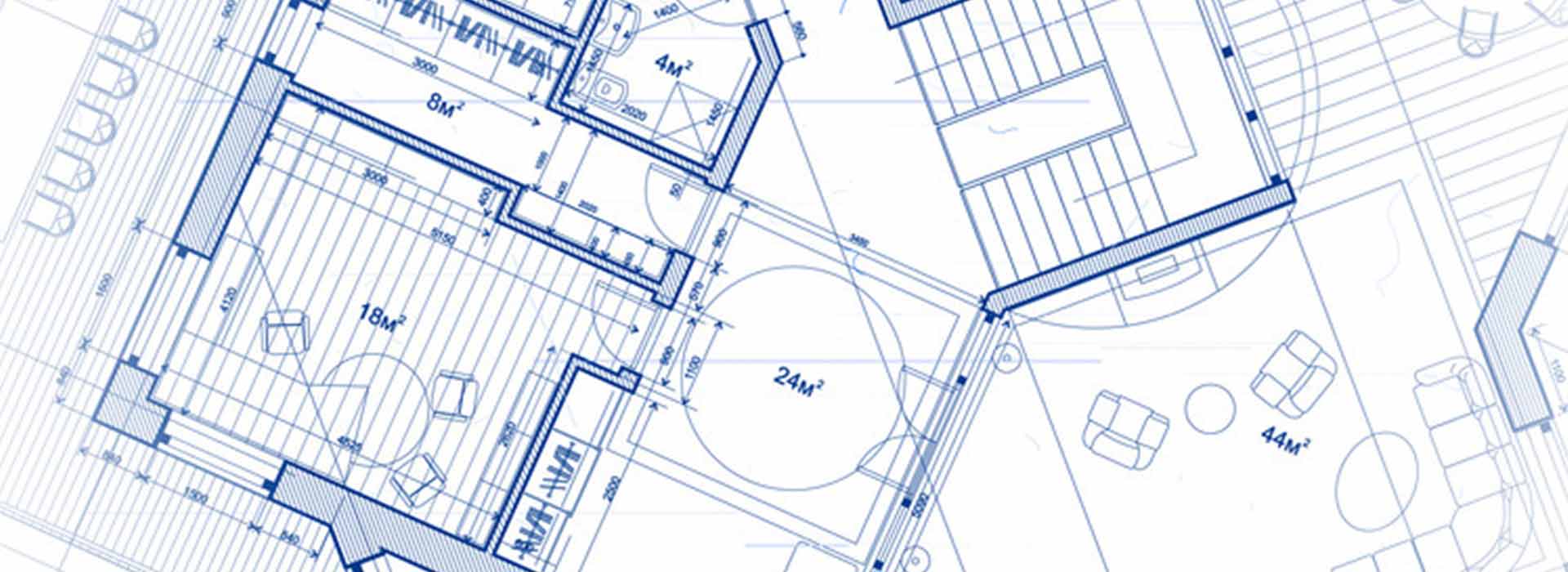
Revit Family Creation Services
We use our Revit Family Creation Services to create a Revit family library of mechanical components that ensures that all changes to a family type are instantly updated and reflected. This helps project owners streamline their BIM model for the entire project.
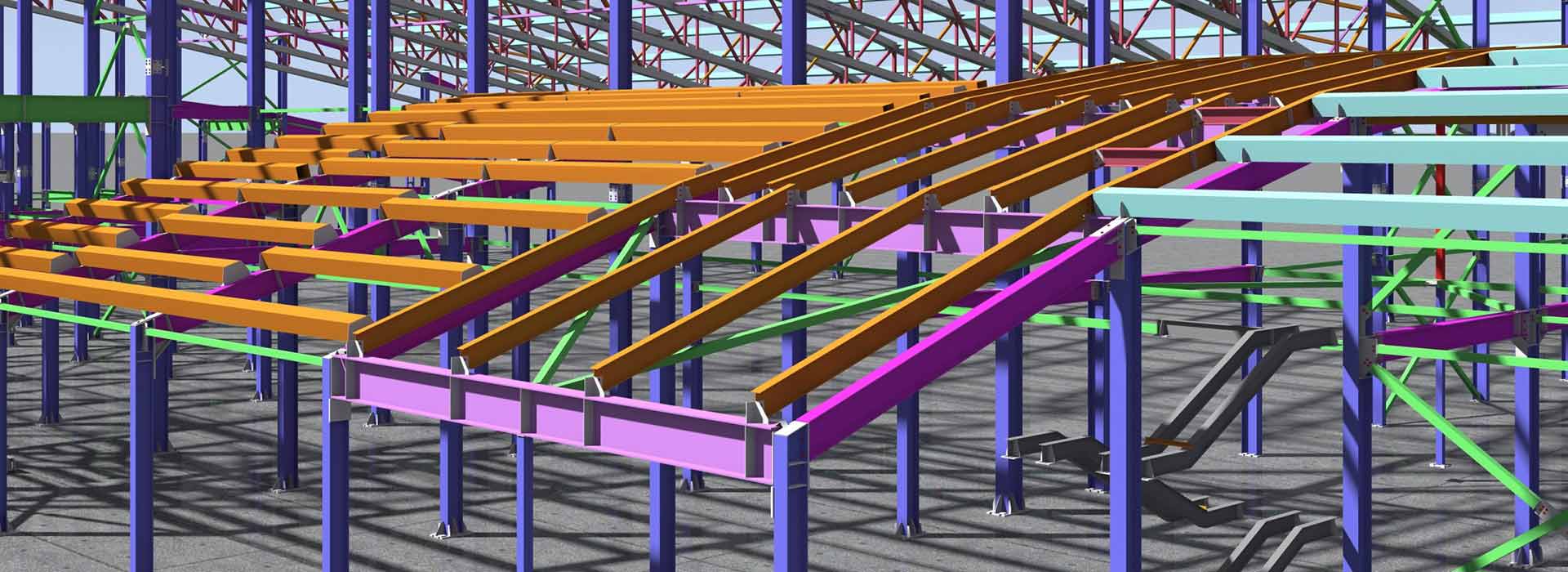
Scan to bim services (Point Cloud to BIM)
In our Scan to BIM Services, we utilize non-destructive reality capture technique, along with cutting-edge point cloud to BIM technology to capture the precise coordinates of a building’s geometry and use it to create an accurate Revit As-Built 3D model replica of the building. This helps add value to our clients’ residential, commercial, or industrial building projects during restoration or reconstruction.
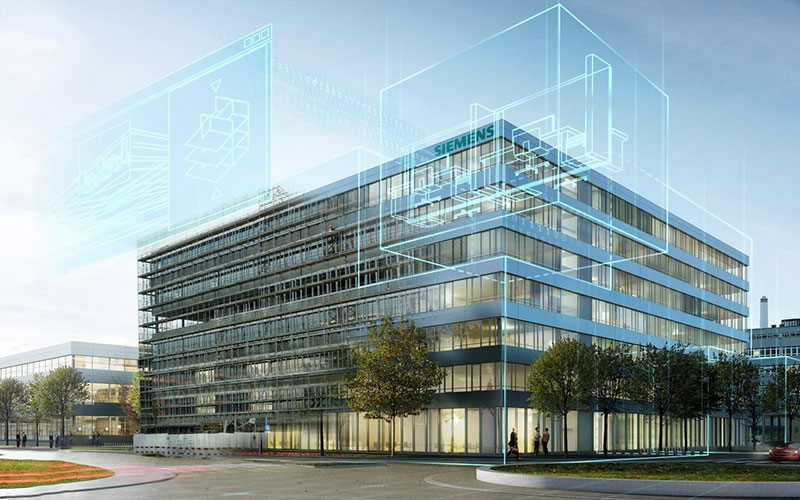
As built modelling services
National BIM’s team of professionals use leading-edge technologies and reality capture techniques to create the exact 3D BIM model replica of an already existing building. This service plays a vital part of the process when our clients’ building structures need to be updated. It becomes easier and more cost-effective to commence any and all necessary building structure updates.
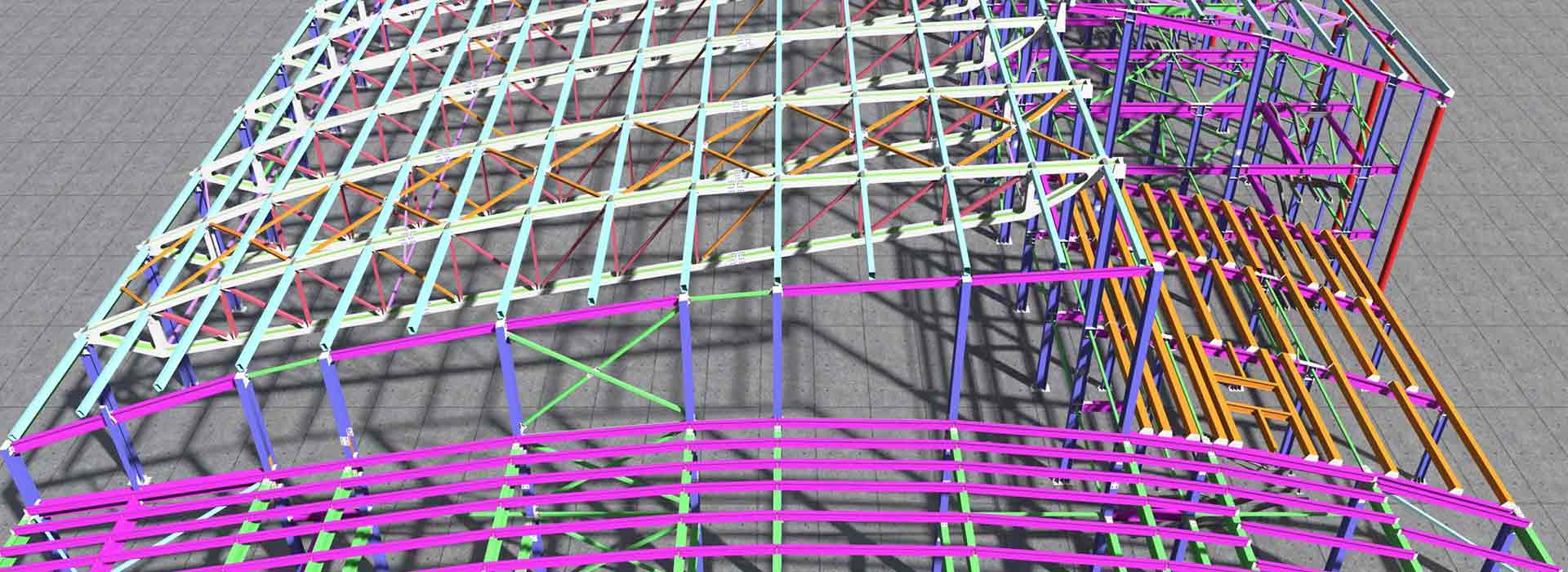
Revit Modelling Services
We use our Revit Modeling Services, led by our multidisciplinary team, to streamline our clients’ project coordination, detect clashes, extract construction documentation, and ensure quality project takeoffs. This service is invaluable to the transition of architectural firms, builders and owners from CAD to BIM.