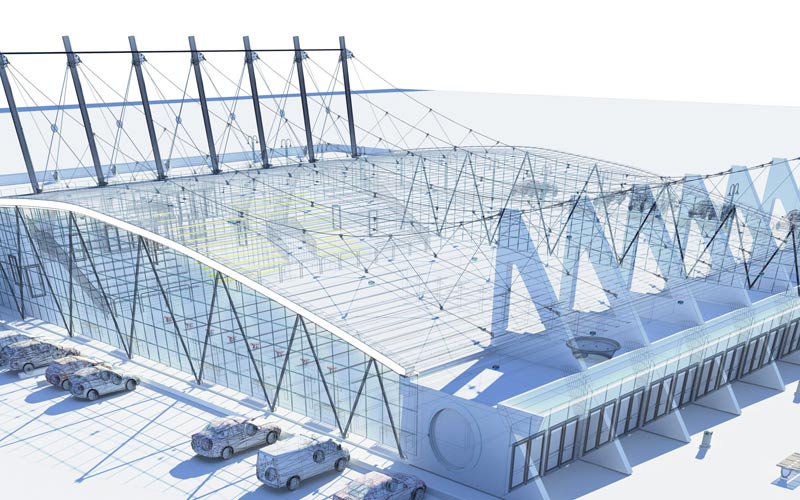Building information modelling (BIM) services that specialise in the development and administration of 3D digital models using the Autodesk Revit software are known as “Revit modelling services.” Many different construction and design processes, such as architectural design, structural engineering, MEP engineering, and construction planning, are supported by Revit modelling services.
At National BIM, we provide our clients with a variety of Revit modelling services, such as:
Architectural Revit modelling:
Our team of skilled Revit specialists is capable of producing incredibly precise 3D models of buildings and other constructions, complete with walls, windows, doors, and roofs.
Structural Revit modeling:
Our structural Revit modelling services are designed to support the development of construction plans and structural engineering activities. We create highly detailed models of structural components, such as beams, columns, and foundations, as well as complete structural systems.
MEP Revit modeling:
Our MEP Revit modelling services are designed to support the design and installation of mechanical, electrical, and plumbing systems in buildings and structures. We create highly accurate and detailed models of MEP systems, including HVAC systems, electrical systems, and plumbing systems.
What are Revit Modelling Services Used For?
Revit modelling services are essential for modern construction and design activities, as they enable project stakeholders to work collaboratively and effectively. Revit models provide a comprehensive and accurate representation of the building’s systems and features, which can be used to support project planning, construction scheduling, and ongoing maintenance and management activities.
Are Revit Modelling Services Expensive?
The cost of Revit modelling services can vary depending on the scope and complexity of the project. However, investing in Revit modelling services can provide significant benefits, including improved project efficiency, reduced construction costs, and improved building performance and maintenance. At National BIM, we work with our clients to provide customized solutions that meet their specific needs and budgets, ensuring that they get the most value from their investment in Revit modelling services.
What is Involved in the Revit Modelling Process?
The Revit modeling process involves several key steps, which are designed to support the development of accurate and detailed digital models of buildings and structures. At National BIM, we follow a standardised Revit modelling process, which includes the following steps:
Information gathering
Our team of experienced Revit professionals works closely with clients to gather relevant project information, including architectural drawings, engineering specifications, and construction plans. This information is used to guide the development of the Revit model.
Model creation
Using the gathered information, our Revit professionals create a 3D model of the building or structure using Autodesk Revit software. This model includes a comprehensive representation of the building’s features, including architectural, structural, and MEP components.
Model Refinement
After the original Revit model is developed, our team examines and improves the model to make sure it is precise and thorough. This includes fixing any flaws, omissions, or inconsistencies in the model.
Coordination and collaboration
To coordinate and cooperate on the Revit model, our team works closely with project stakeholders to make sure it satisfies their unique needs and specifications.
Documentation and deliverables
Following completion and evaluation of the Revit model, we create the required deliverables, including 2D drawings, specifications, and timelines.
Ongoing support
We provide ongoing support to our clients, including model updates, maintenance, and troubleshooting.
The overall goal of the Revit modelling process is to create a thorough and accurate digital representation of buildings and other structures that can be utilised to support a variety of design and construction tasks. At National BIM, we specialise in offering our clients high-quality, specialised Revit modelling services, employing a simplified and effective methodology that guarantees the best outcomes. If you are getting started with BIM, contact us to learn from the experts.
