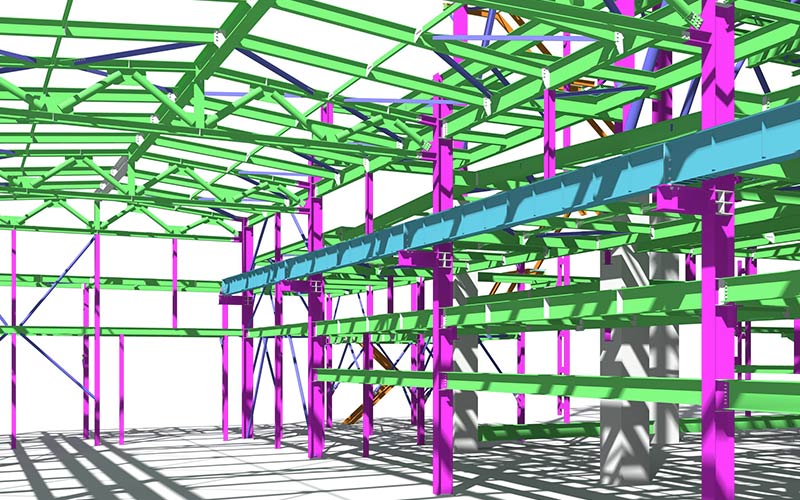Here at National BIM, we offer a range of structural BIM services to help our clients meet their specific project requirements. Some of these services include Structural 3D Modelling, Structural Shop Drawings and Precast Panel Detailing. At National BIM, we leverage the skills and experience of our expert team of steel detailers, structural BIM modellers, and structural BIM engineers to help clients work on and successfully complete working on their complex and detailed structural projects.
Structural BIM modelling has an integral role in building life-cycle management from design through its lifespan to demolition. Accurately designing and detailing structural elements are very important throughout the design and construction process, while communicating with other trades. National BIM provides for Sydney customers a definitive structural BIM service that will facilitate all-inclusive design analysis and review thus augments flexibility in engineering management.
Structural BIM services provided by National BIM include drafting and detailing along with 3D modelling. As our model combines advanced design and analysis capabilities, it provides a superior 3D analysis that uncovers cost savings and ensures safer designs. Our professional team are capable of creating an accurate structural model with correct information and so the engineers get a clear idea of all aspects like building geometry, geographic information, building properties, building materials, and resources required for the project.
What Structural BIM Services do National BIM Provide?
National BIM has a well-equipped team of structural engineers and drafters, who are well conversant with their practices. Our business can provide the clients with their needs without exhausting their financial resources, as our team uses the latest software, novelty, and originality.
You may ask yourself, what is BIM. With our structural BIM services, clients get a clear picture of the construction process even before the work is started on the site. So they can improve coordination and inform their decision during the project. The professionals at National BIM are also very strict about the deadline and so the clients get the proper services with a quick turnaround time.
Some of the Structural BIM services that National BIM can offer Sydney clients include:
Structural 3D Modelling
Structural 3D Modelling gives the detailer an accurate visual representation of the project environment that 2D detailing simply does not have the ability to match. It enables the modeller to add structural elements to any point in 3D space and the ability to connect the elements together with automated structural connections in a remarkable time frame.
Structural Shop Drawings
Structural shop drawings are detailed plans that translate the intent of the design. They provide fabricators with the information necessary to manufacture, fabricate, assemble and install all the components of a structure. This includes dimensions and materials required, as well as explanations for assembly, installation and erection. National BIM’s expert team of engineers, steel detailers, steel modellers and fabricators are responsible for creating these structural shop drawings.
Precast Panel Detailing
Precast Panels are a major construction element of most commercial buildings. As part of the structural BIM service process, precast panels can be incorporated into our 3D structural model as per design, including reinforcement & cast-in items. Detailed drawings of the panels can be then prepared for manufacture.
Structural Quantity Take-Off
Essentially, a quantity take-off refers to estimating materials. You review the project plans and take off information about what physical materials the architect, engineer or draftsperson specifies to assemble the project.
Quantity surveyors or take-off specialists don’t account for other project needs like labour, permits, overheads, insurance, equipment or incidentals. They stick to isolating material requirements and transposing that information into cost-based estimates.
Level Of Development (LOD)
Level of Development (LOD) is an industry standard that defines how the 3D geometry of the building model can achieve different levels of refinement, and is used as a measure of the service level needed. These development models are purpose-built for various stages of design, 3D visualisation, construction-calibre quantities, estimations, scheduling, on-site production control and fabrication.
Construction Operation Building Information Exchange Services (COBie)
Construction Operations Building information exchange is a data format that helps capture and record important project data at the point of origin, including equipment lists, product data sheets, warranties, spare parts list, and preventive maintenance schedules. This information is essential to support operations, maintenance and asset management once the building is in service.
Contact National BIM For More Information About Our Structural BIM Services
National BIM’s goal as a multidisciplinary team of seasoned architects, designers, engineers, developers, and AEC experts is to use our combined skills, expertise, and technology to help our clients revolutionise their construction projects. National BIM assists our clients with a wide range of structural BIM services. If you would like to know more about any of our services, contact us for more information.
